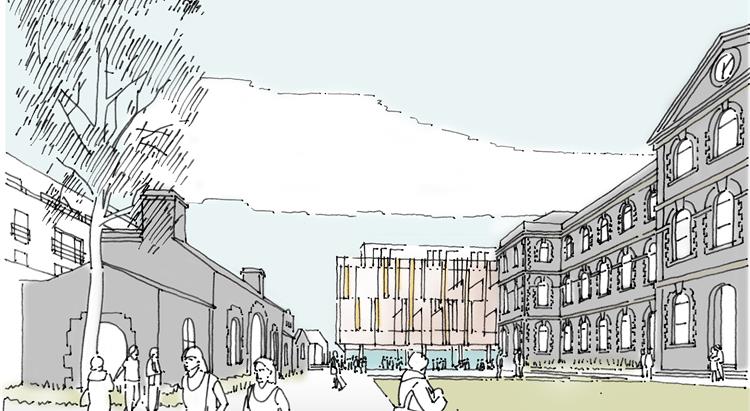09 April 2018

Following a recommendation from the Future Hospital Project Board, the Political Oversight Group has approved the submission of the application for outline planning permission for the revised Future Hospital.
The revised design incorporates some significant changes from the original outline plan in terms of the scale of the proposed hospital and its impact on St Helier, answering concerns by the Independent Planning Inspector, the Environment Minister and some Islanders. The revisions ensure that the right hospital facilities will still be provided, and the plans have been discussed with clinical staff, who are supportive.
Key features of the revised scheme include:
- a lower, wider footprint, significantly reducing the height, while maintaining the overall size for the whole project at 50,000 square metres
- a three-storey base, with more storeys set back from the base to a maximum of six storeys in the centre of the site. This compares with the previous scheme of nine storeys
- the maximum height of the new building will be lower than the height of the existing 1980s block
- a larger basement supporting improved movement of goods within the building
- one extra half-storey to Patriotic Street Car Park, instead of two.
Formal submission this week
The new plans, drawn up following the rejection of the initial outline planning application for the hospital in January, will be formally submitted this week. They were outlined at a presentation to all States Members on Monday 12 March.
The project remains within the £466 million approved budget and within the proposed timetable for completion of clinical services in 2024.
There will be a single contract for the construction for the sequenced project, which will reduce the need for temporary buildings to be built and dismantled, as well as avoiding the need for other temporary works. It also means that hospital departments and units will only have to move once. This will enable parts of the new hospital to open earlier than previously planned.
The Infrastructure Minister, Deputy Eddie Noel, said: "I'm confident that the revised plans will meet the concerns of the Planning Inspector, the Environment Minister and the majority of Islanders. We have taken into account worries about the potential size and visual impact of the building."
The Minister for Health and Social Services, Senator Andrew Green, said: "These revised plans will provide a modern first-rate hospital in St Helier, which is the right place for it. We need to continue to move forward and get on with giving Islanders the Future Hospital that is so desperately needed."
The Future Hospital Political Oversight Group has also agreed to a recommendation from the Project Board to approach Scrutiny's independent advisors, Concerto, to obtain assurance of the costing of the revised scheme. This action has been agreed with the Future Hospital Scrutiny Panel.
Response to Scrutiny Panel follow-up report
In relation to the Scrutiny Panel's latest follow-up report on the Future Hospital, the Project Board welcomes the opportunity to continue to work with future Scrutiny panels on ensuring the most appropriate hospital for Islanders. It is desperately needed. However, the Future Hospital Political Oversight Group does not accept Scrutiny's view that there is a need to bring the revised scheme for debate by the States Assembly. Approval of the scheme is a decision for Planning and is subject to the legal planning process which is in train.
The Assembly has already approved:
- the location
- the budget
- the method of funding.
It is unlikely that the public wish this process to be prolonged by further debate around the same issues.
The Future Hospital Political Oversight Group believes that it is not appropriate for the exact design of the Future Hospital to be subject to ongoing States debate. If this was to be the case then whenever the plans were to be altered they would need to come back to the States for approval.
The sensible thing to do in such circumstances is to take account of the Planning Inspector's concerns and then, as you would with any other planned structure, come back with a revised plan, which takes account of and remedies those concerns. Therefore, the outline planning application is being submitted this week.